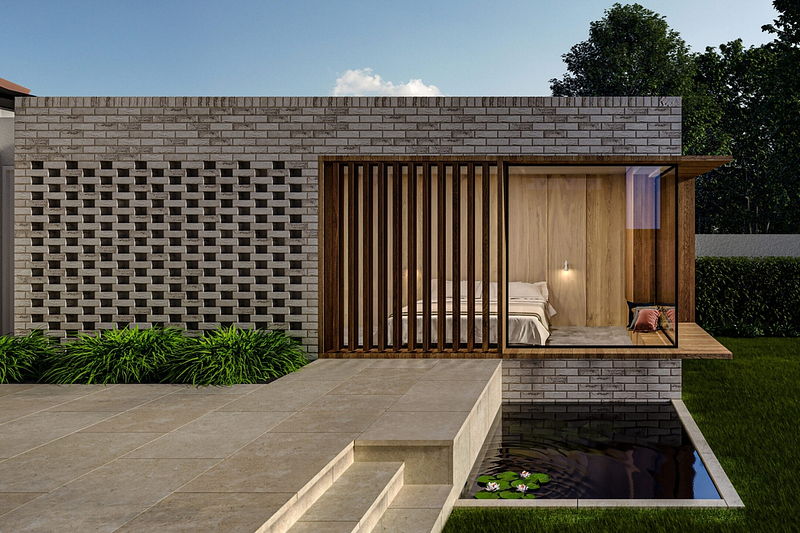
Brief
In this instance, our clients wished to extend their 1930’s bungalow to create a new master bedroom suite and storage facilities to free up more usable space in the main house to suit the needs of a family with growing children. The house had been remodelled in 2014 with a new kitchen extension and attic storey bedrooms which meant that the form of any new extension needed to avoid the impression of over-cluttering the original house. The family made extensive use of an existing rear terrace which opened to their kitchen/dining room and were particularly concerned that any new extension should not impede the usability and amenity of the terrace by blocking sunlight.

Proposals
The new extension, therefore, was conceived as a complimentary wing, occupying ground to the (driveway) side and rear of the house, with the new bedroom at one end, enjoying the peaceful garden setting, and the ensuite, dressing area and household storage facilities to the side of the house acting as a privacy buffer for the new bedroom. A further store with external access for bikes and outdoor equipment is included adjacent the main front entrance which is itself to be remodelled to create a wider access and remove problematic pinch points. The existing rear terrace thus becomes an open ended courtyard with better protection from the wind and a clear relationship with each phase of the house’s three phases of constructional history and a framed aspect to the garden.
The ground level of the bedroom wing is set 500mm below the terrace such that built-in window benches set within the large glazed corner window assembly will be level with its surface. This creates an intimate relationship between interior and exterior spaces and, more importantly, reduces overshadowing of the terrace by minimising the finished height of the extension. Computer modelling was used to replicate solar path and sun light conditions on the terrace for a range of options until the client was happy with the balance between the internal height of their bedroom and the minimal effect on sunlight.
The extension is finished in a pale grey-white brick as a complimentary refinement to the ubiquitous wet dash render which characterises the area.



