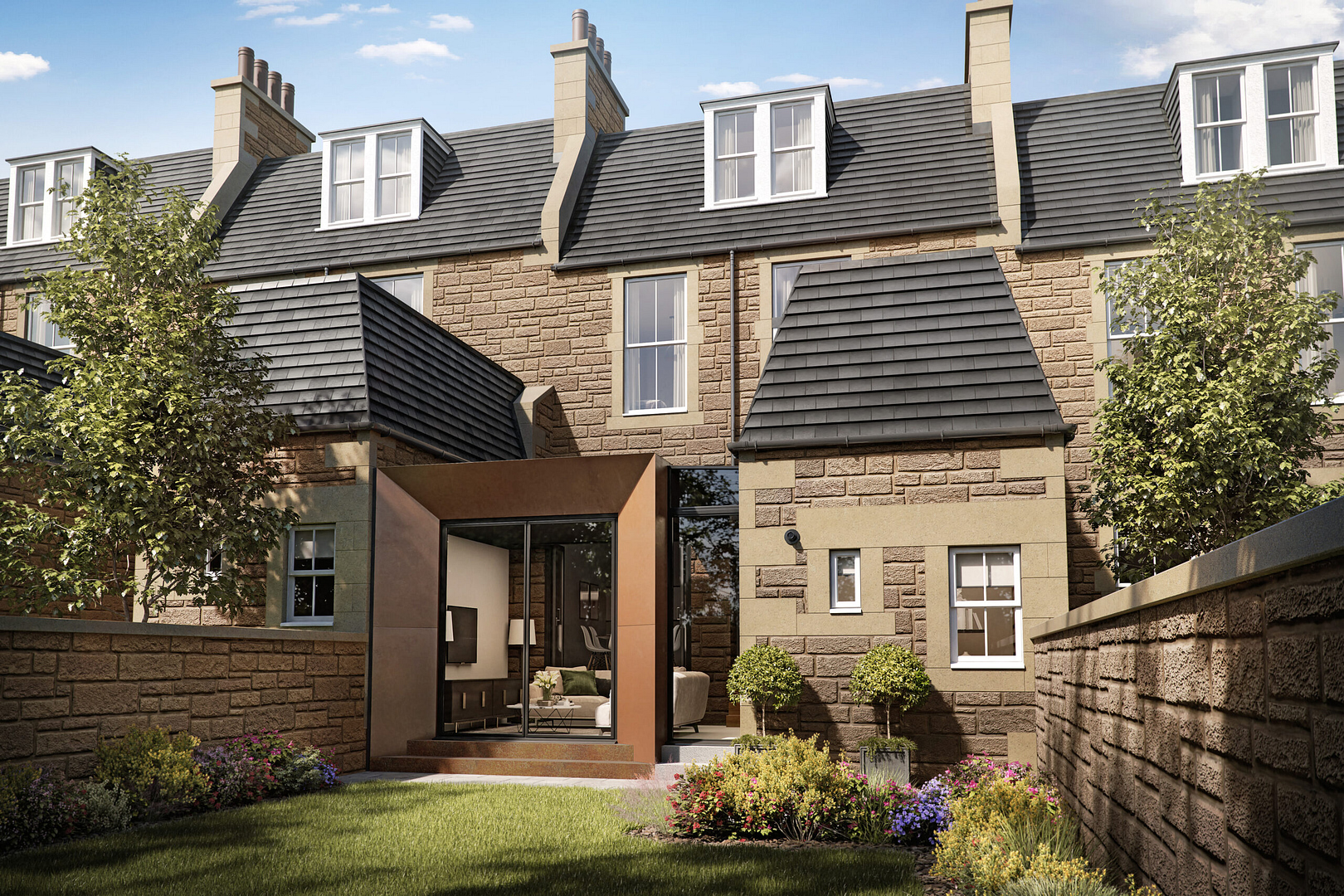
Brief
Our clients wished to reconfigure the ground floor of their three storey townhouse in Edinburgh’s Comely Bank to create an open plan kitchen, dining and living area with better access to the garden than the existing route via a rear utility block.
The design of the new extension also required to subtly accommodate a 750mm transition in levels between the ground floor of the main house and the rear garden ground without over-cluttering the space with stairs, landings & balustrades.
The practicalities of family life meant that some provision for separating the new extension from the main house would be required whilst optimising daylighting and views to the garden.
Additional works required include the refurbishment of two bathrooms and the ground floor of the utility wing.

Proposals
The form of the extension is a simple rectilinear box infilling the space between a two storey stone utility block to the rear of the property and that of the neighbour adjacent. The solid form of the box is separated from the enclosing walls of the townhouse by a glazed ribbon of rooflights which maximise daylight penetration to the interior and creates a strong contrast of solid and void.
The extension addresses the garden as a “picture frame” of bronze coloured metal cladding which contains the primary structure, glass doors and concrete steps.
The difference in levels from main house to garden was mediated by splitting the required number of steps into two separate flights, each rising less than 600mm and therefore not requiring mandatory protective balustrades and handrails. With the floor of the extension, set midway between the two levels, only a discrete flight of three steps is needed to link to the dining area and a couple of steps are needed at the garden threshold to provide access through the glazed openings.
The original dining room windows are significantly enlarged to maximise the spatial connection to the extension and borrow as much daylight as possible from the new rooflights. Sliding/folding glass doors fitted within the new openings allow the extension to be acoustically separated when required without impeding daylighting.
Internally, the exposed stone of the townhouse facades will blend with the polished concrete floor of the extension and bespoke oak fittings will create the new stair and a new storage wall.



